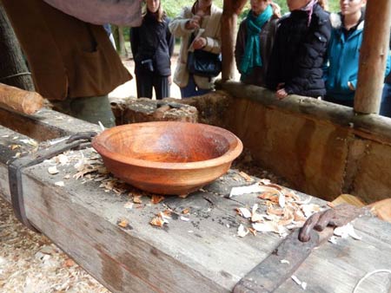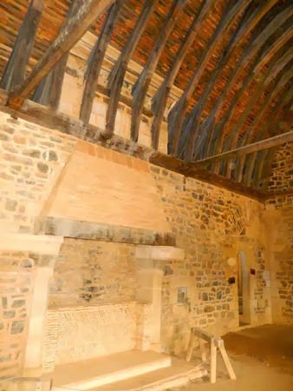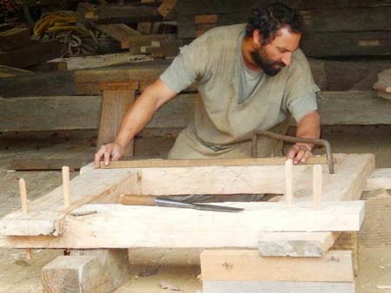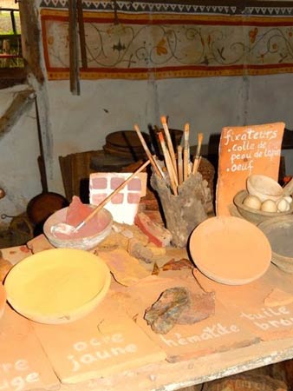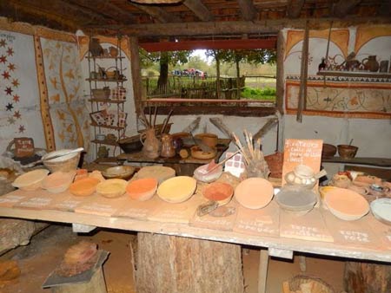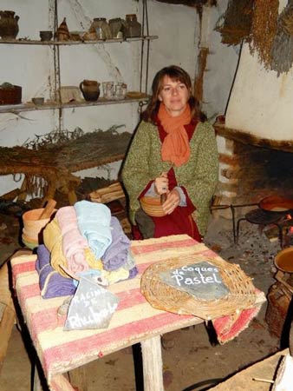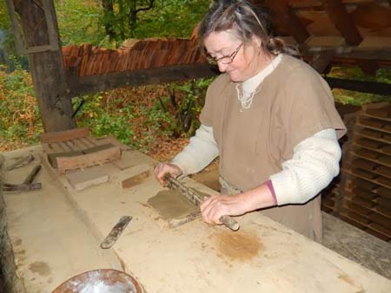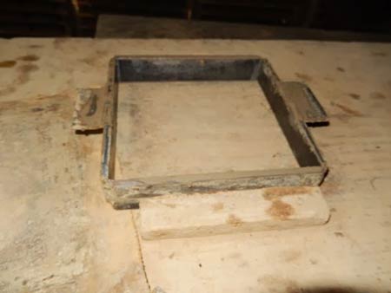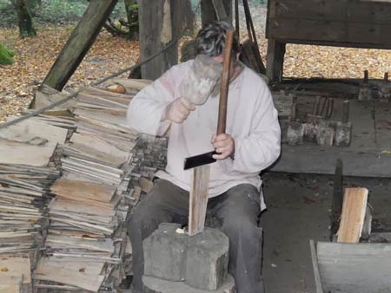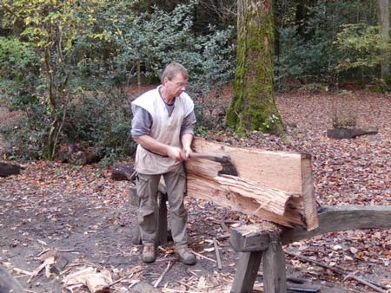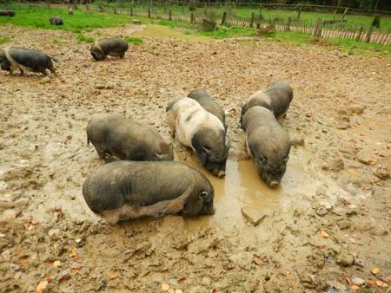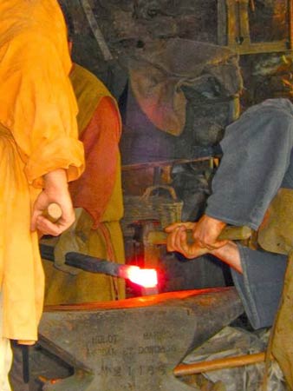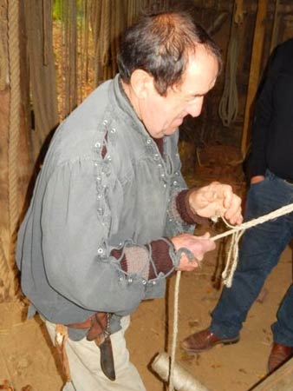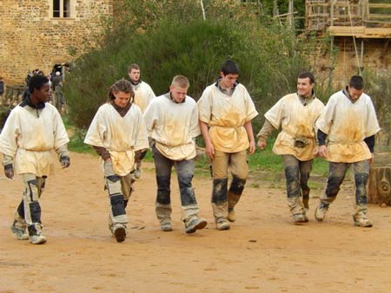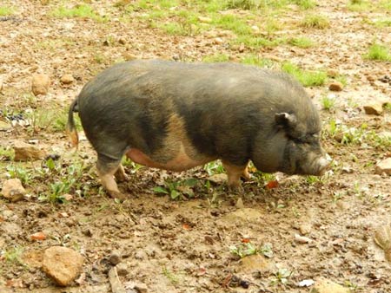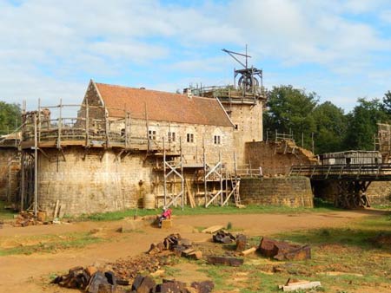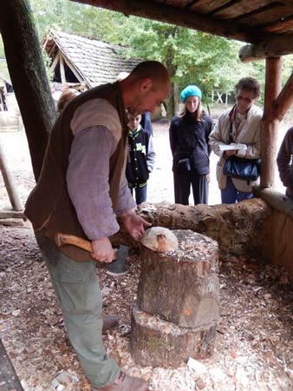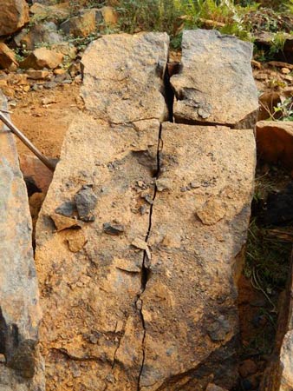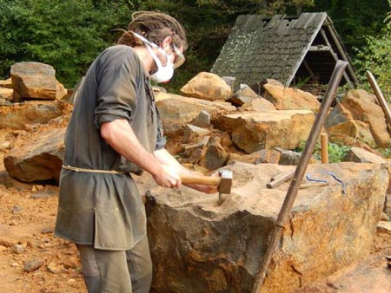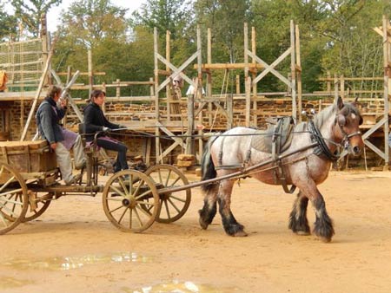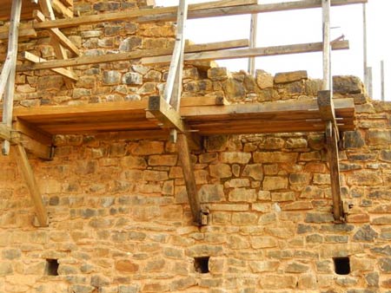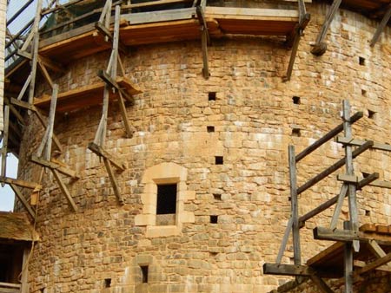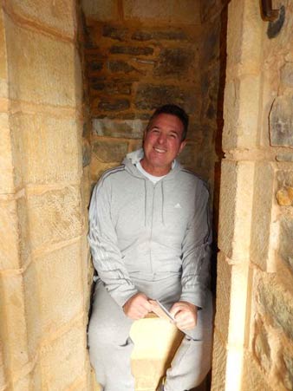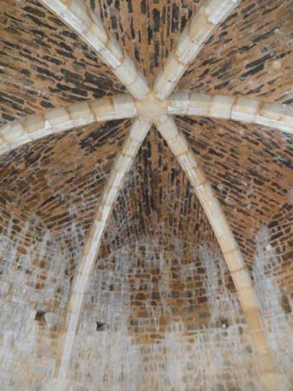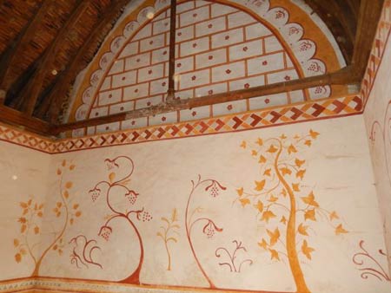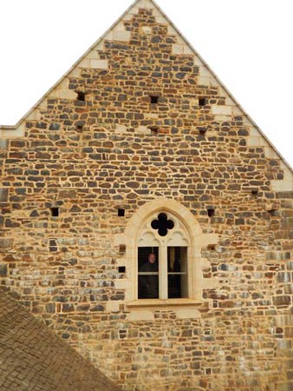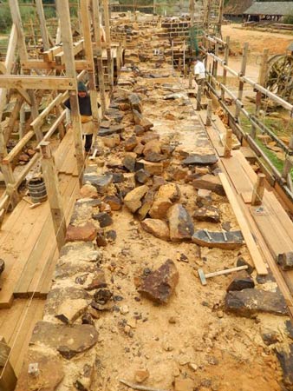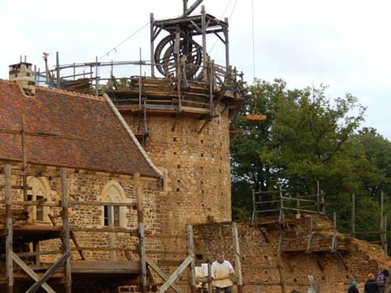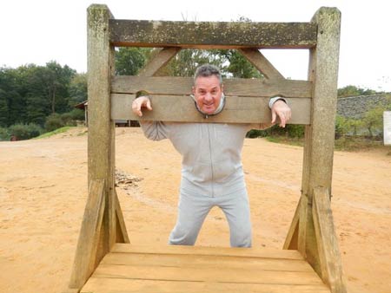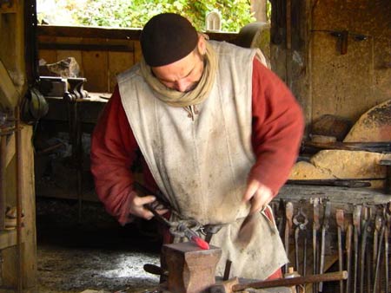
- Home
- About Jim
- Jim Writes…
- The Newest Jim Weiss Recordings
- Recordings: All Jim Weiss Recordings
- A Quick Look at Jim Weiss Recordings by Title & Suggested Age Level
- Recordings: Timeline by Historic Era
- Recordings: Curriculum Guideline
- Recordings: Virtues & Values
- Book An In-Person Jim Weiss Presentation
- Book A Live, Jim Weiss Zoom/Webinar for Your Organization
- Fantastic & Free Jim Weiss Webinars, Videos and Podcasts
- Jim Weiss Workshop Handout(s)
- Jim Weiss’s Travel Calendar
- Jim’s Photo Album
- Jim Weiss Responds to Parents’ Questions
- Testimonials
- Wholesale Information and ISBN’s
- Media and Review Inquiries
- Subscribe to the Jim Weiss Quarterly EMagazine AND/OR View Archives of Past EMagazine Blogs by Randy and Jim Weiss
- Contact Us
Jim Weiss Perfoms
Recordings
- A Quick Look at Jim Weiss Recordings by Title & Suggested Age Level
- The Newest Jim Weiss Recordings
- Recordings Currently Available From Well-Trained Mind Press
- Companion Readers/Dramatizations of Jim Weiss Recordings
- About Jim Weiss G.A. Henty Titles
- Jim Weiss’s Work for Other Publishers
- Servant God
Timeline & Subject Groups
More About Jim Weiss
Jim Weiss eMagazine
